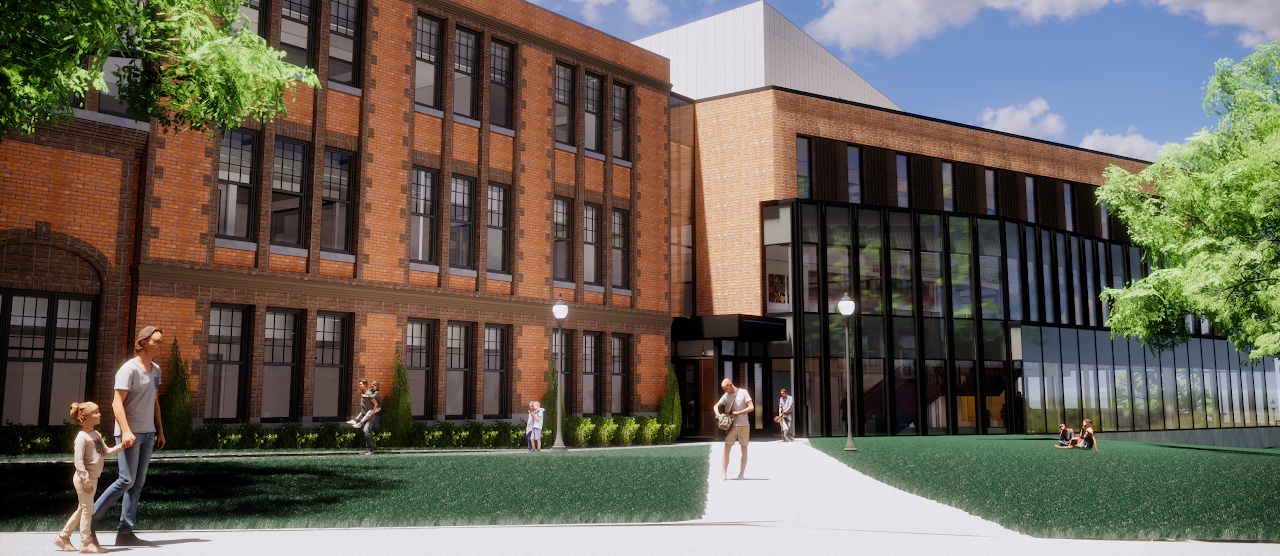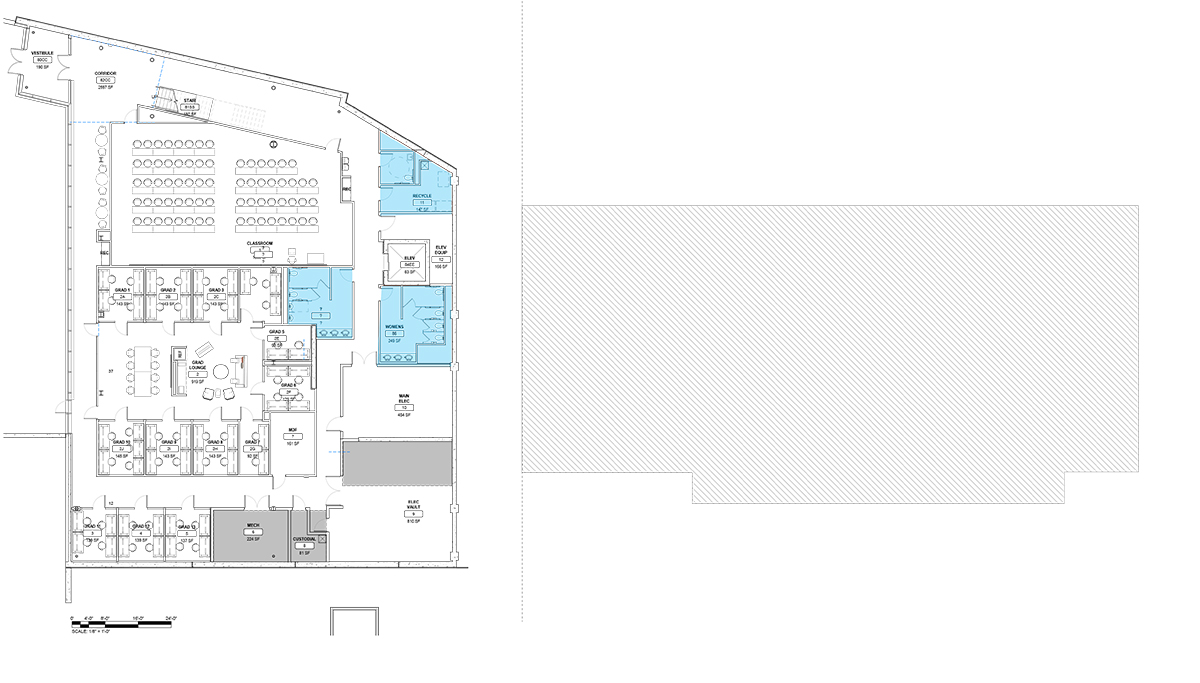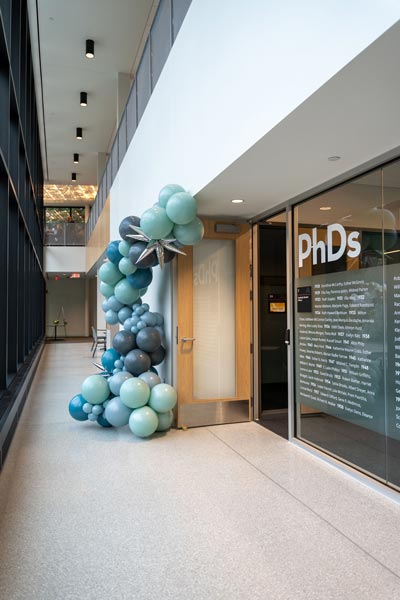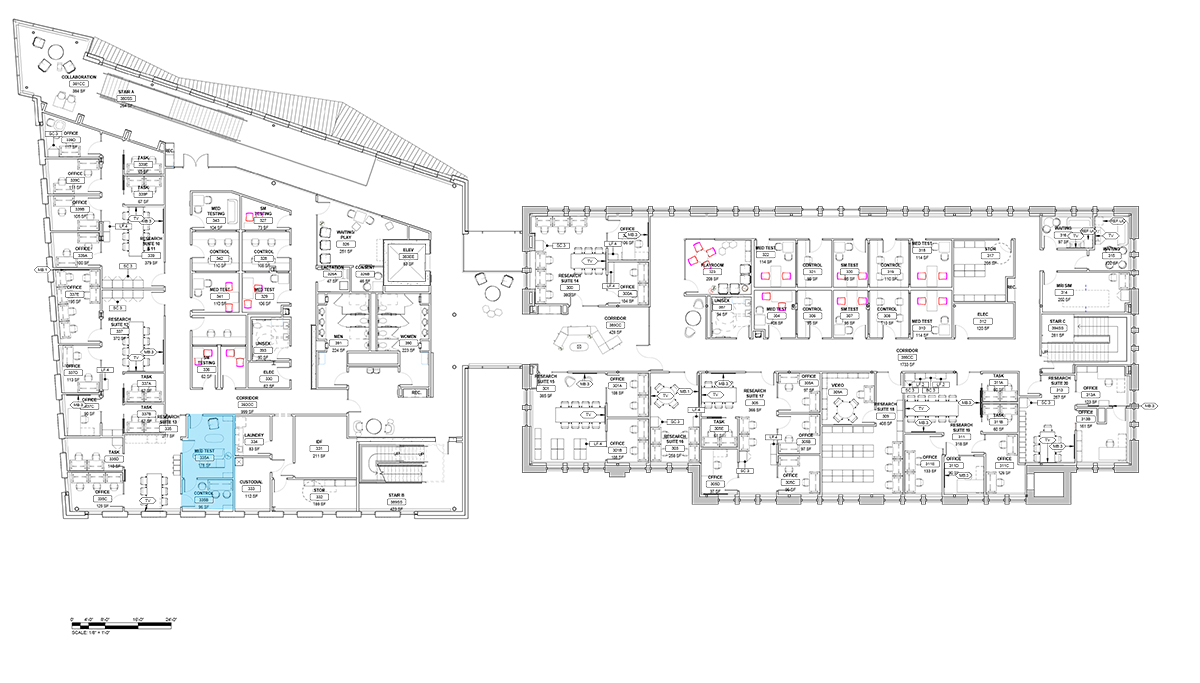

Your gift to the Institute of Child Development (ICD) will contribute to significant advancements in human development research and help even more children have a successful future.
We would be honored to recognize your generosity and honor your legacy through a naming opportunity. The project includes spaces with a variety of sizes, functions, and visibility.
Please contact us to find out how you can participate.
This list is a starting point for discussion.
Please talk to a development officer for more information and additional naming options.

Description: The addition of classroom space (located on the lower level and first floor) in the building allows for more informal interaction between students and faculty.
Size: 1,408 square feet
Recommended Gift: $1 million
Description: The lounge will provide an area for graduate students to share ideas and recharge.
Size: 919 square feet
Recommended Gift: $1 million


Description: The addition of classroom space (located on the lower level and first floor) in the building allows for more informal interaction between students and faculty.
Size: 1,818 square feet
Recommended Gift: $1 million
Description: ICD researchers and professors will have modern office space.
Size: varies
Recommended Gift: $100,000
Description: Chairs and a patio provide an informal outdoor area, visible from East River Road.
Size: 5,110 square feet
Recommended Gift: $2 million
Description: These drop-in meeting spaces allow for up to four people to collaborate.
Size: 96 square feet
Recommended Gift: $250,000
Description: To support women and their families, the lactation rooms (located on the first, second, and third floors) will provide a private, safe, and clean place for pumping.
Size: 64 square feet
Recommended Gift: $25,000

Description: A bright, airy welcoming space for students, faculty, and research participant families, as well as for community outreach events.
Rendering: 2nd Floor Atrium
Size: 382 square feet
Recommended Gift: $500,000
Description: To support women and their families, the lactation rooms (located on the first, second, and third floors) will provide a private, safe, and clean place for pumping.
Size: 64 square feet
Recommended Gift: $25,000
Description: ICD is world-renowned for its research discoveries. These laboratories (located on the second and third floors) advance work in autism, neurobehavioral development, early language and experience, and other areas of impact.
Size: 725 square feet
Recommended Gift: $1 million
Description: Rooms where researchers observe and work with children as they perform different types of tasks and assessments. Each testing room (located on the second and third floors) is equipped with modern sound and camera technology.
Size: 70 square feet
Recommended Gift: $100,000

Description: Families with child research participants will wait in an airy space (located on the first and second floors) with comfortable seating and play areas prior to meeting with researchers.
Size: 219 square feet
Recommended Gift: $500,000
Description: To support women and their families, the lactation rooms (located on the first, second, and third floors) will provide a private, safe, and clean place for pumping.
Size: 64 square feet
Recommended Gift: $25,000
Description: The room houses a mock machine so children learn about experience of an MRI prior to the actual imaging session, making the scan process easier.
Size: 202 square feet
Recommended Gift: $500,000
Description: ICD is world-renowned for its research discoveries. These laboratories (located on the second and third floors) advance work in autism, neurobehavioral development, early language and experience, and other areas of impact.
Size: 725 square feet
Recommended Gift: $1 million
Description: Rooms where researchers observe and work with children as they perform different types of tasks and assessments. Each testing room (located on the second and third floors) is equipped with modern sound and camera technology.
Size: 70 square feet
Recommended Gift: $100,000
Description: The Shirley G. Moore Lab School and the University of Minnesota Child Development Center (UMCDC) have
joined to form an academically based program that provides top-tier research, education, and community
engagement opportunities, as well as high-quality full-day and part-day early childhood education.
Details: Learn more about the naming opportunities for the Child Development Laboratory School building
Size: 31,500 square feet
Recommended Gift: $5 million
Floor plans
Lower, first, second, and third courtesy of RSP Architects
Child Development Laboratory School building courtesy of Miller Dunwiddie Architects